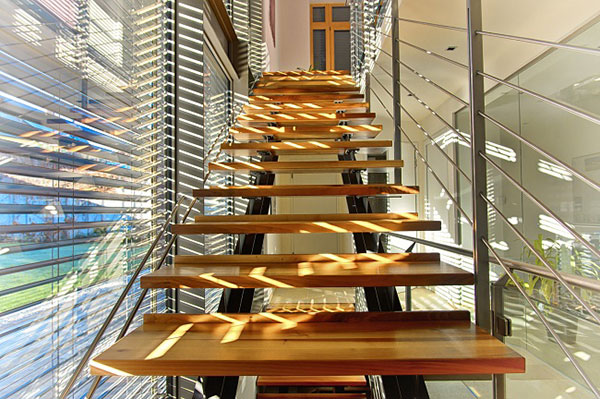Staircases are undoubtedly one of the most important components of any building. This is the reason why it is important to ensure that enough attention is given to the design and construction of the staircases right from the beginning.
Table of Contents
Winder Steps versus Landings
The space available for the commercial staircases will determine if winder steps need to be used or landings. If ample space is available for the construction of the staircases then landings should be implemented. Winder steps should ideally be used when enough space is not there to implement the landings.
Handrails
Regulations for buildings do not require a handrail to be implemented in the construction of commercial staircases. However, constructing a handrail is surely a wise choice. The handrail makes the staircase safer to use. Additionally, the presence of a handrail can make the staircase seem much more robust.
The Flight of Stairs
It is important to avoid constructing a staircase that has a long flight of stairs especially in the commercial spaces. A person can feel intimated or uncomfortable when this scenario occurs in the case of the staircase. It is important to break the staircase so that shorter flights of stairs can be created. This is possible by the implementation of landings. A change in the direction of the stair can achieve the same result.
The Space in the Staircase
An ample amount of space should be allocated to the staircase during the design of the building. A staircase that has more space will make it more comfortable for a person using it. Creating a spacious staircase will only be possible if the idea is implemented in the design and construction period of the building project.
The Dimensions of the Staircase
The dimensions of the staircase that has been mentioned in the blueprint will never be the same when the staircase has been constructed. This is due the fact that the handrail and balustrades tend to take up some space when the staircase has been constructed. These constraints will reduce the width of the stairs and may also make the staircase feel uncomfortable to use. It is important to adjust these factors while the dimensions of the commercial staircases are being finalized.
The Style of the Stairs
There are multiple options for the style of constructing commercial staircases. Each of the styles will need to be implemented in a different manner. While the choice of the style of commercial staircases primarily depends upon the design theme of the building, the construction will be responsible for the ultimate looks imparted by them. It becomes essential to contact the contractors, the architects and the stair makers so that they understand the exact style that is needed to be impacted by the staircase. A stylish staircase can become the focal point of the design of the building.
The Handrail
The handrails used for the staircase should match the theme used for the staircase. A modern staircase being created with glass and metal should have the handrail created from metal in order to provide the uniformity with the theme. A handrail can be continuous or broken. A continuous handrail does not have any breaks and smoothly follows the staircase from the bottom to the top. On the other hand a broken hand rail starts and ends at each and every section of the flight of stairs. It will stop at every landing and a new handrail section will start there. A continuous handrail requires more skill to implement especially when being constructed with wood. This makes it essential to select a proper contractor who has the necessary expertise in the construction of such handrails.
Hope you like the above information!!! If you want to know more about Commercial Staircases. Then let’s have look and get extra details.












Leave a Reply